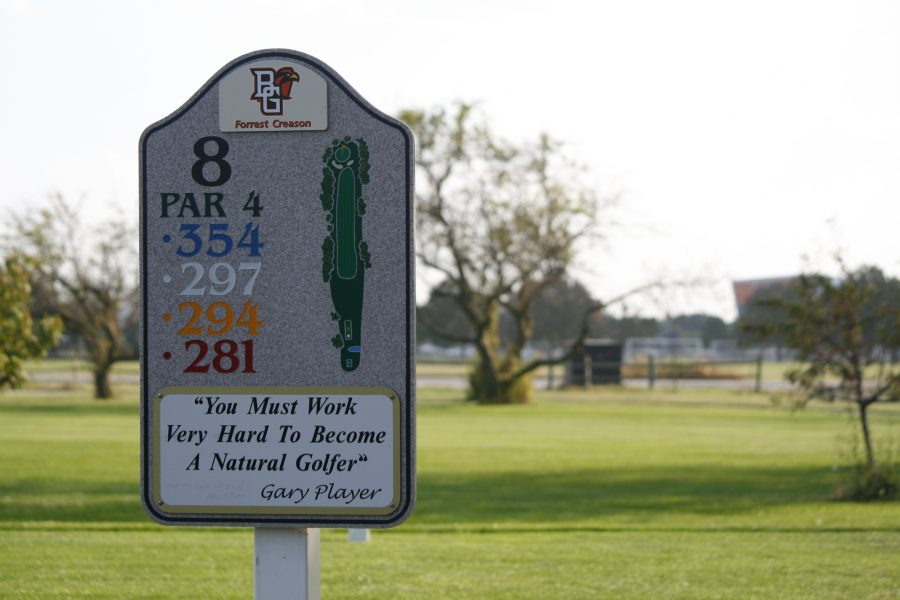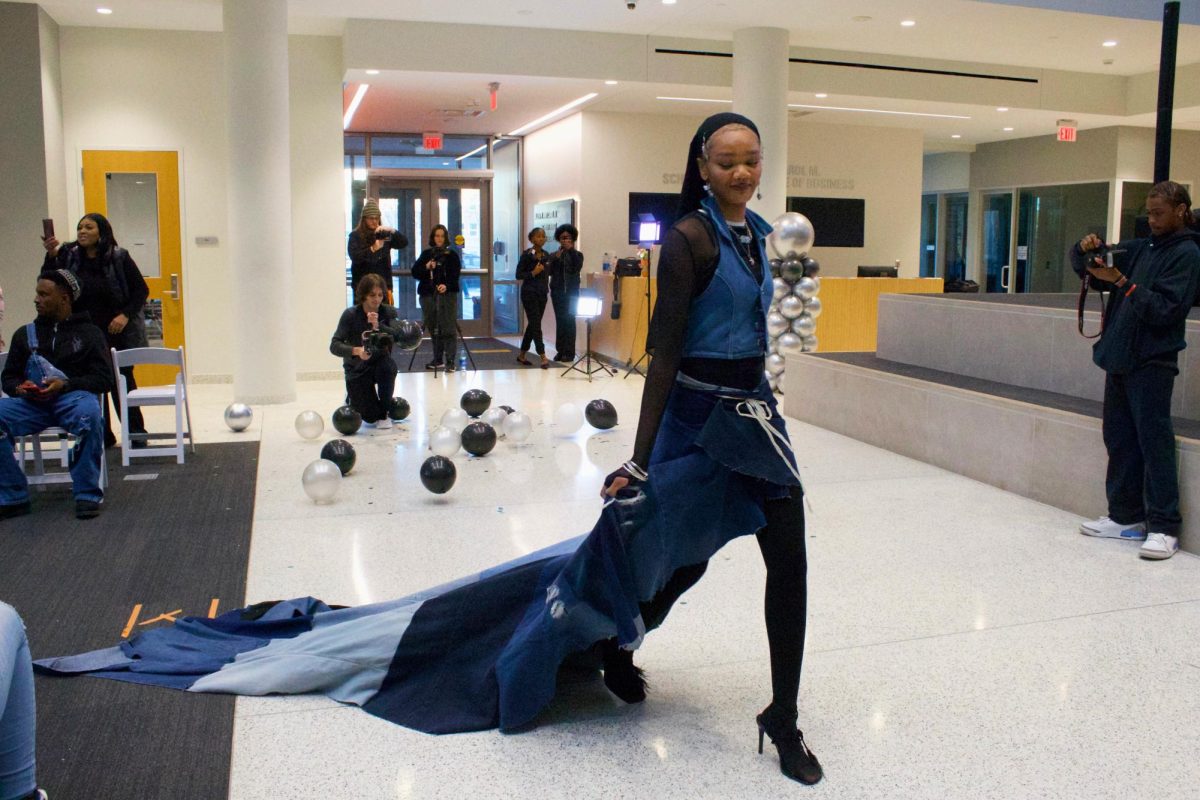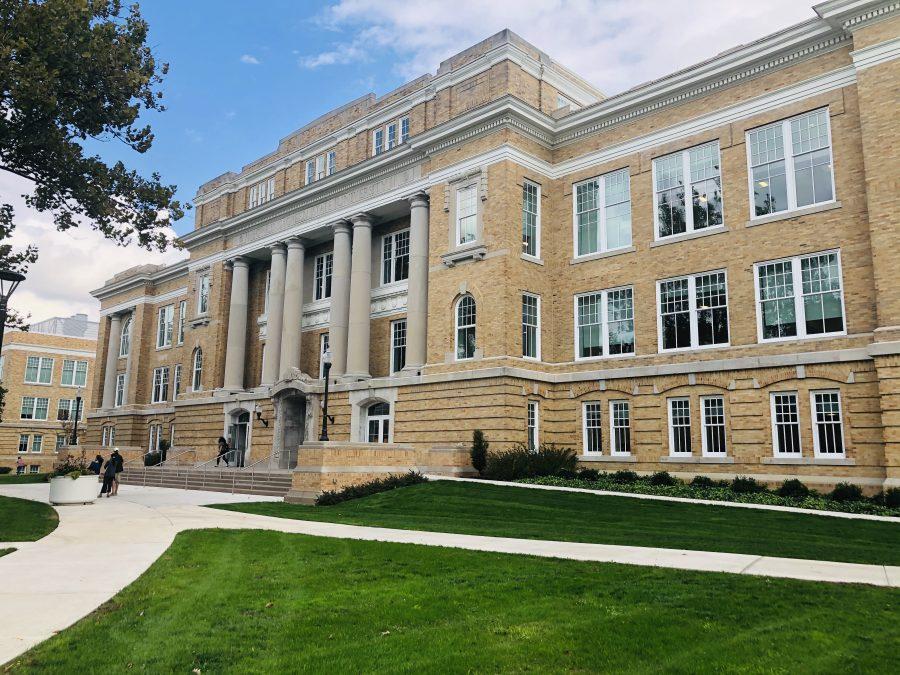Crashing, scraping and dust flying through the air are the tell-tale signs that construction is happening on campus.
From the outskirts of campus, you really can’t tell the round building built like a slide projector that all of us have a love or hate relationship with is no longer with us.
Theoretically, it is still here. Parts of it are, at least, even though it is no longer on the online campus map. Its parts have been gutted and are sitting in a pile on the east side of the building, and the third floor has fallen.
Saddlemire was built with asbestos, a particle found in building materials that is harmful to humans, so the building had to come down.
It is also built on prime campus land, land that will be used to build the Wolfe Center for the Arts, which is how the circle that used to be Saddlemire is now identified on the campus map.
‘I hope that students don’t look at [Saddlemire] as a distraction,’ said Bob Waddle, assistant vice president of capital planning.
He said he really wishes Saddlemire was entirely torn down before the freshmen returned to campus, but because more asbestos was found in the building, deconstruction was delayed.
The demolition process – which Waddle called fascinating – should be complete in early to mid-September, Waddle said.
Designs for the Wolfe Center still need to be completed. The Collaborative Inc., from Toledo, was selected to be the architect of record for the project. Snohetta, an architecture firm with offices in New York City and Olso and designers of a library in Alexandria, Egypt, the opera house in Oslo and the World Trade Center Cultural Center in New York City, was selected to design the Wolfe Center.
From Katerina Ray’s office window in the Fine Arts Center, the director of the school of art has been able to watch Saddlemire be taken apart.
She said she was fond of Saddlemire, but in its current state she said it looks like ‘a bionic mushroom.’
But Ray is willing to deal with a strange-looking project outside her window.
‘It’s making way for something that will be very beautiful,’ she said.
The Wolfe Center, which was made possible by $8.75 million from the state, $1.5 million from Fritz and Mary Wolfe and $750,000 from Kate and Thomas Donnell, will house the department of theater and film, have two theaters, classrooms, offices and all the rooms necessary for producing a theatrical production.
Thus far, $2.5 million has been raised for the project from private funding, which is part of the Building Dreams campaign at the University, said Marcia Latta, senior associate vice president of university advancement.
By relocating the department of theater and film, all the arts will be much closer to each other and provide more opportunities for collaboration.
‘It’s a physical space in alignment with our potential,’ said Ron Shields, the chair of the department of theater and film.
‘Students who come to Bowling Green will have the best training and learning experiences possible [because of the Wolfe Center],’ said Richard Kennell, dean of the College of Musical Arts.
Shields said he had been hearing about a new facility for theater and film for 20 years.
The larger of the two theaters in the Wolfe Center will be named after the Donnells. The other theater will be called the Actor’s Theater, which will have a flexible stage. More space will allow more performance opportunities, and the Eva Marie Saint and Joe E. Brown theaters will still be used.
Shields’ students will now be able to learn with state-of-the-art equipment.
‘It will get us up to speed,’ he said.
The University’s opera productions will also be able to improve with the new facilities, too. The Kate and Thomas Donnell Theater will have a fly system for sets, a feature that Kobacker Hall in the Moore Musical Arts building lacks.
‘Kobacker is not a theatrical facility,’ Kennell said.
The music program is not the only program that will be expanding with theater and film.
There will be spaces in the Wolfe Center for digital and graphic arts.
‘It will say to northwest Ohio, ‘We believe in the fine arts,’ ‘ Ray said.
All of this construction meant nearly all of the offices in Saddlemire were relocated to Conklin North.
The move was organized and ‘better than anyone expected,’ said Nick Hennessy, the associate director of residence life.
Hennessy had worked only in Saddlemire since he began his tenure at the University, starting as a graduate student in a doctoral program.
‘My office is now smashed together between two pieces of concrete,’ he said.
The new offices in Conklin are in dorm rooms, so the rooms are smaller and the closets and dressers are used for additional storage space. And all the rooms are the same size.
‘It’s not round, but it’s nice,’ Hennessy said.














