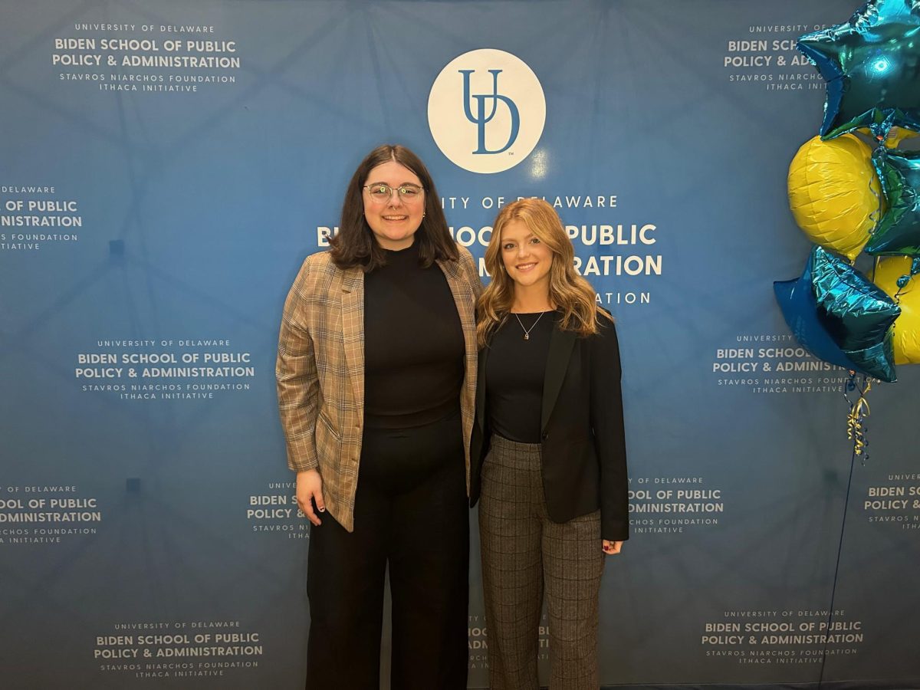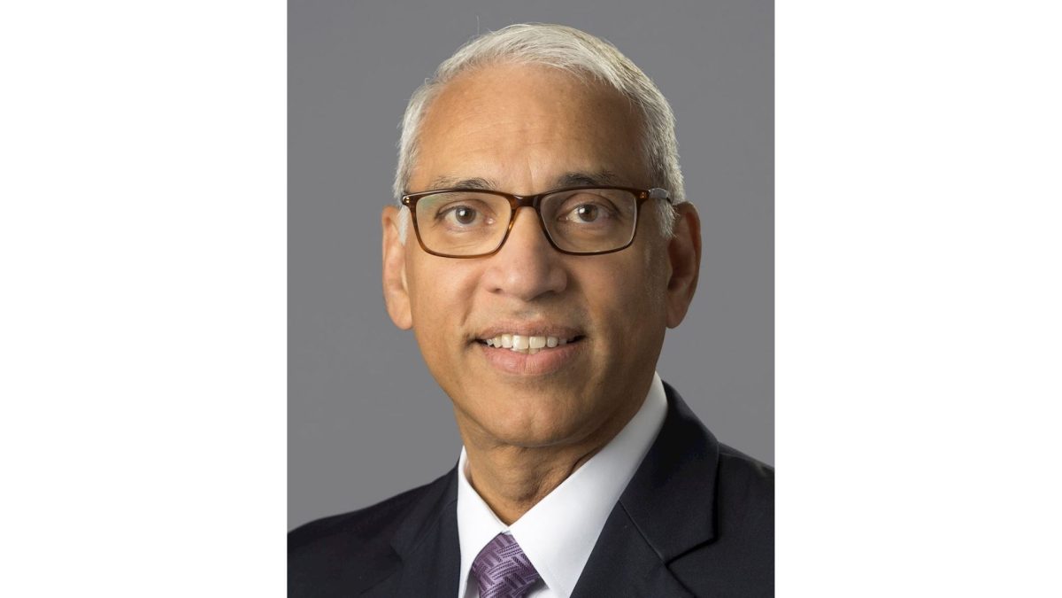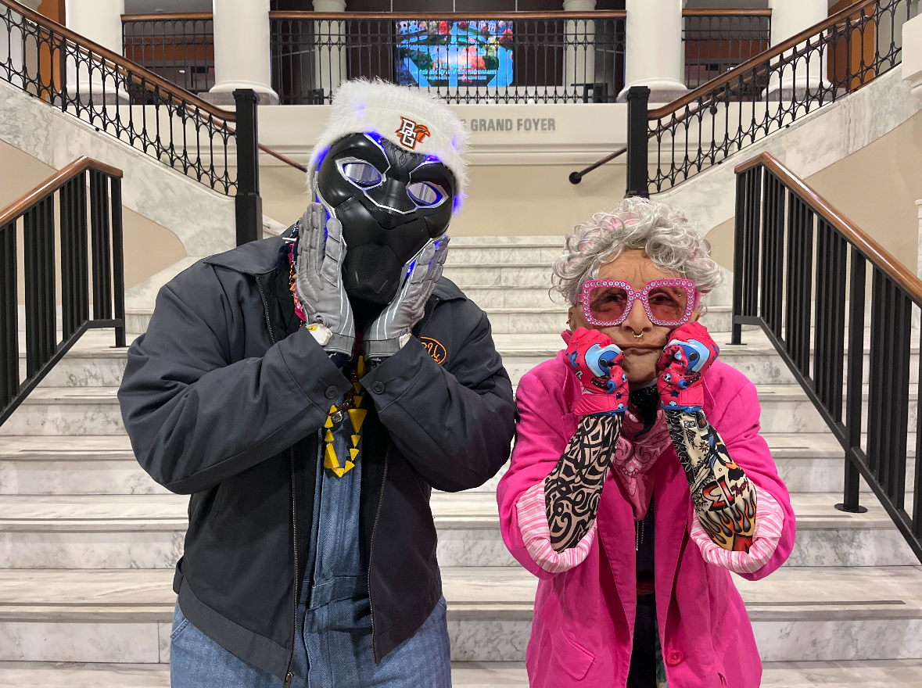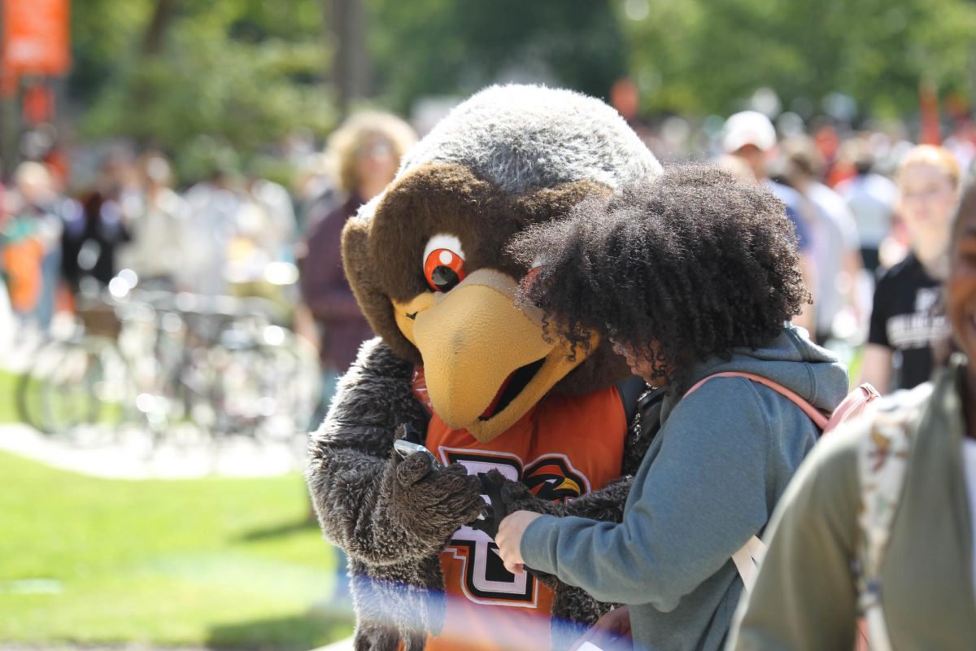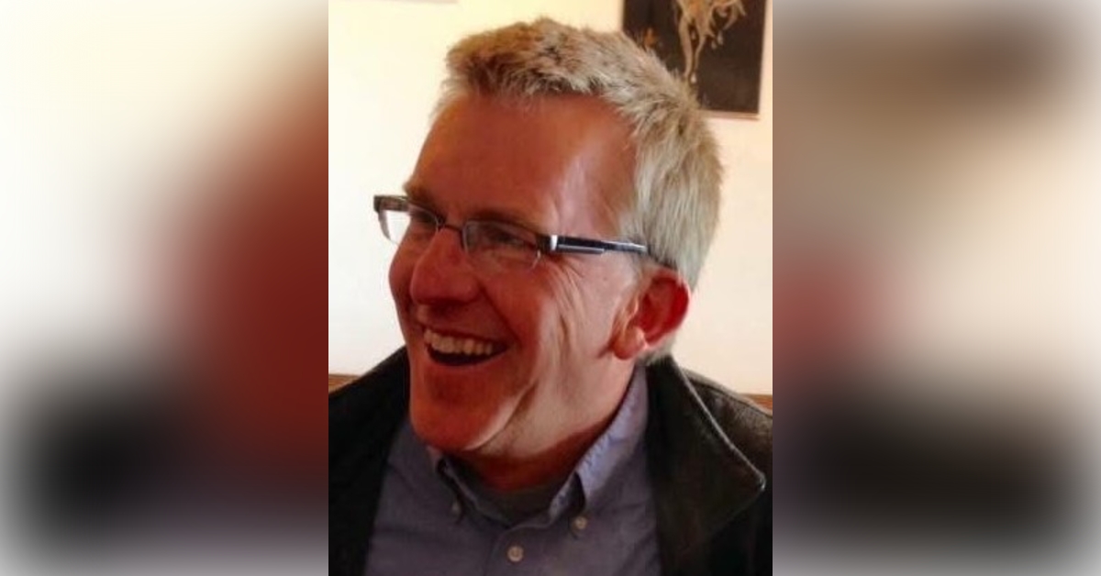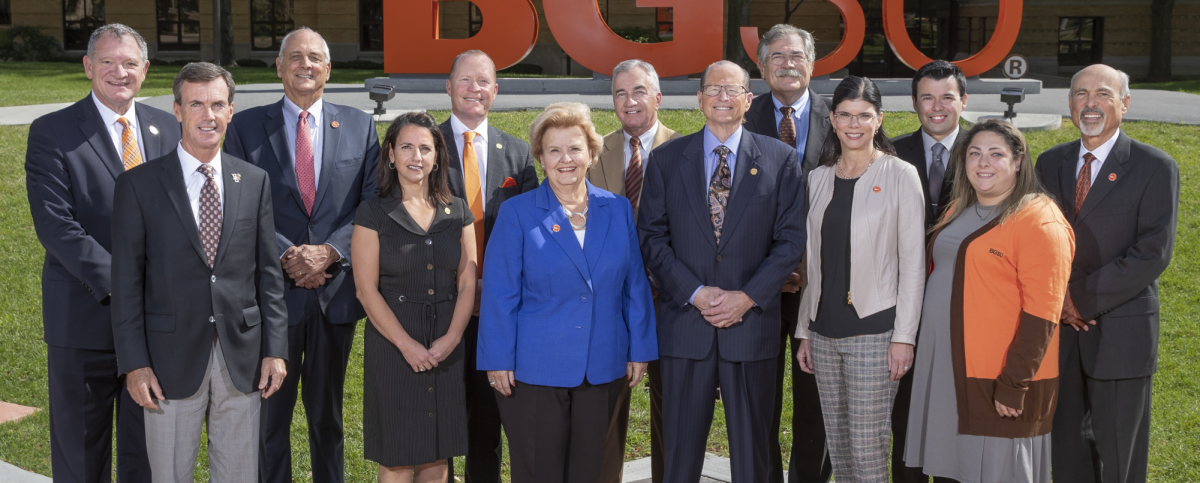‘This will be a very busy summer’ is a reoccurring thought for Steve Krakoff, one of the planners for the upcoming campus construction. Renovation on the lobby of Harshman Hall began earlier this semester, starting one of many of the projects happening in the months to come. This summer, numerous projects are slated to begin, including preparations for the Stroh Center with the construction beginning in September. When the Stroh Center starts construction this summer, parking lot 6, where current on-campus students park, will be used as the staging area. When fall semester begins, students will have to park in Lot 12, which will be expanded over the summer, Krakoff said. ‘Along with the Stroh Center, the Wolfe Center will begin construction in mid-late fall,’ he said. Other projects that will be worked on this summer include construction on the tunnels below Mercer along with the web of tunnels below campus. The construction of a chiller plant southeast of the Fine Arts building is also on the project list, along with roof work on’ the Math Science, Psychology and Moore Musical Arts buildings. ‘This is the beginning of a very busy period on campus,’ Krakoff said. There are plans for many changes on campus to help make the University more environmentally friendly and more handicap accessible by repairing the bathrooms in the sorority houses near the Union. New residence halls are also being considered as part of the University’s master dining and residence plan. Last night marked the last community meeting for the University’s master plan. Joe Oravecz, associate vice president of student affairs, and Mike Griffel, the director of residence life, opened the meeting by addressing the audience. ‘When planning for the University, it is important to look at the whole,’ Griffel said. ‘We care about the grand scheme, but also about the individual parts of time.’ The plan includes looking at various buildings on campus such as Hanna, Mosley, University and South halls and making decisions as to whether to renovate or rebuild these buildings. ‘We need to figure out whether we should renew, replace or build new buildings on campus,’ Oravecz said. Hank Colker, a representative from WTW Architects, the company helping with the plan, said it was important to connect the dining and residence plans. ‘We need to make the residence and dining halls a more inviting place to live and eat, and more eco friendly,’ he said. Several campus maps were shown to the attendees, including a map indicating a scale at which places needed renovating. Areas that need the most work were highlighted in red, areas that need moderate work were highlighted in yellow, while areas which need no work at all were higlighted in green. Those highlighted in red were Rodgers, Harshman, McDonald and Commons. Also discussed was the possibility of a new residence hall, along with the possible locations. Choices were shown in the same scale as the renovations with green representing places more able to be converted into a residence hall space. These places included the area between Harshman and Kreischer, along with the area behind the Offenhauer Towers. Other possibilities, highlighted in yellow, include behind the cemetery, east of Kreischer and in the commuter lot between Harshman and Conklin halls.
A summer of construction
April 27, 2009
0
Donate to BG Falcon Media
$445
$2500
Contributed
Our Goal
Your donation will support the student journalists of Bowling Green State University. Your contribution will allow us to purchase equipment and cover our annual website hosting costs.
More to Discover


