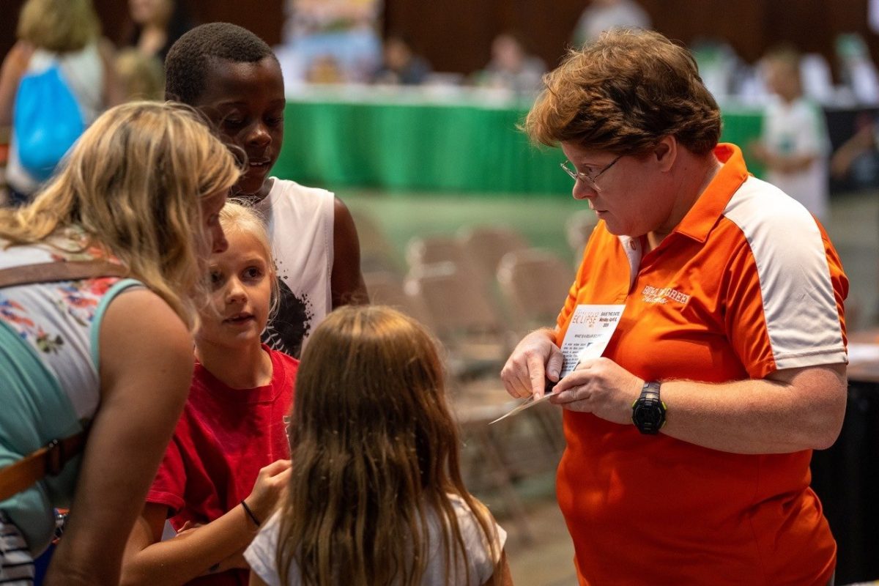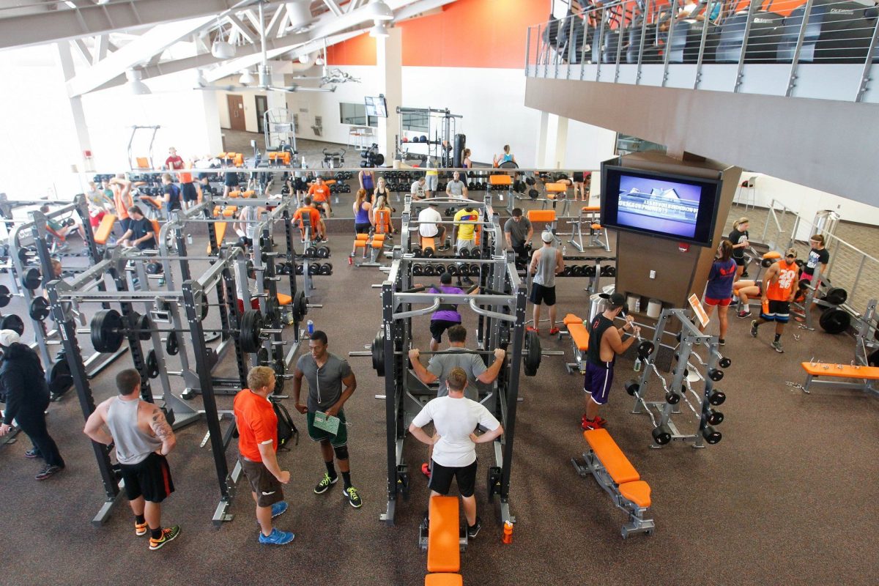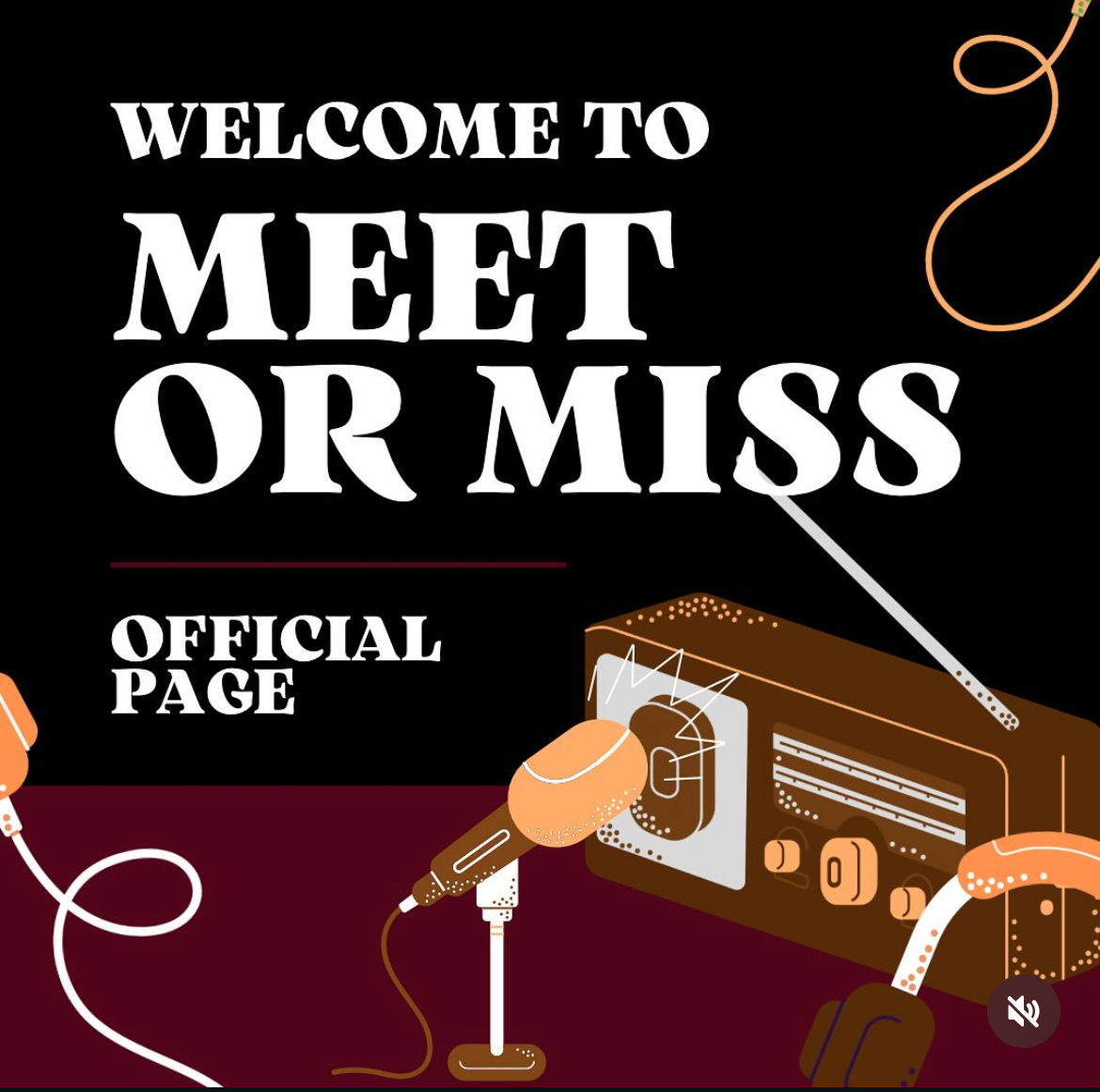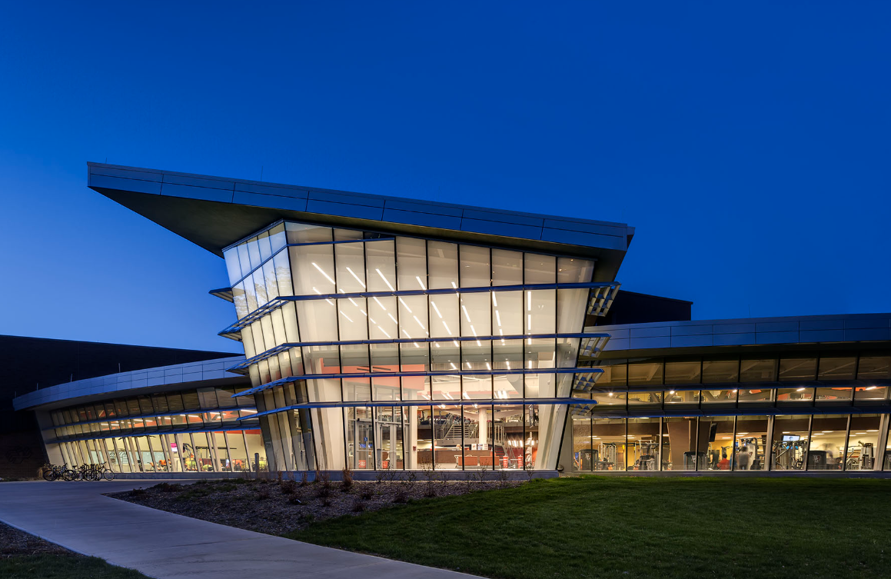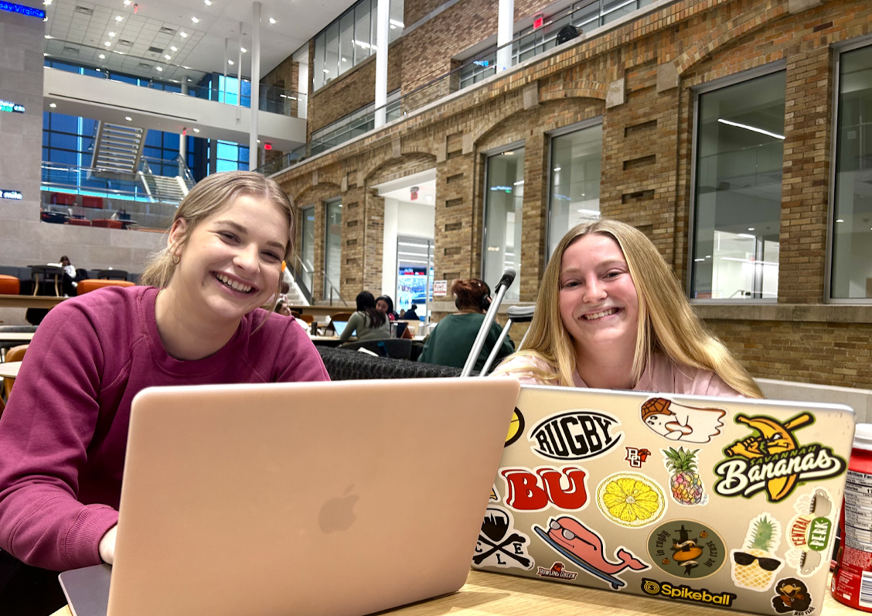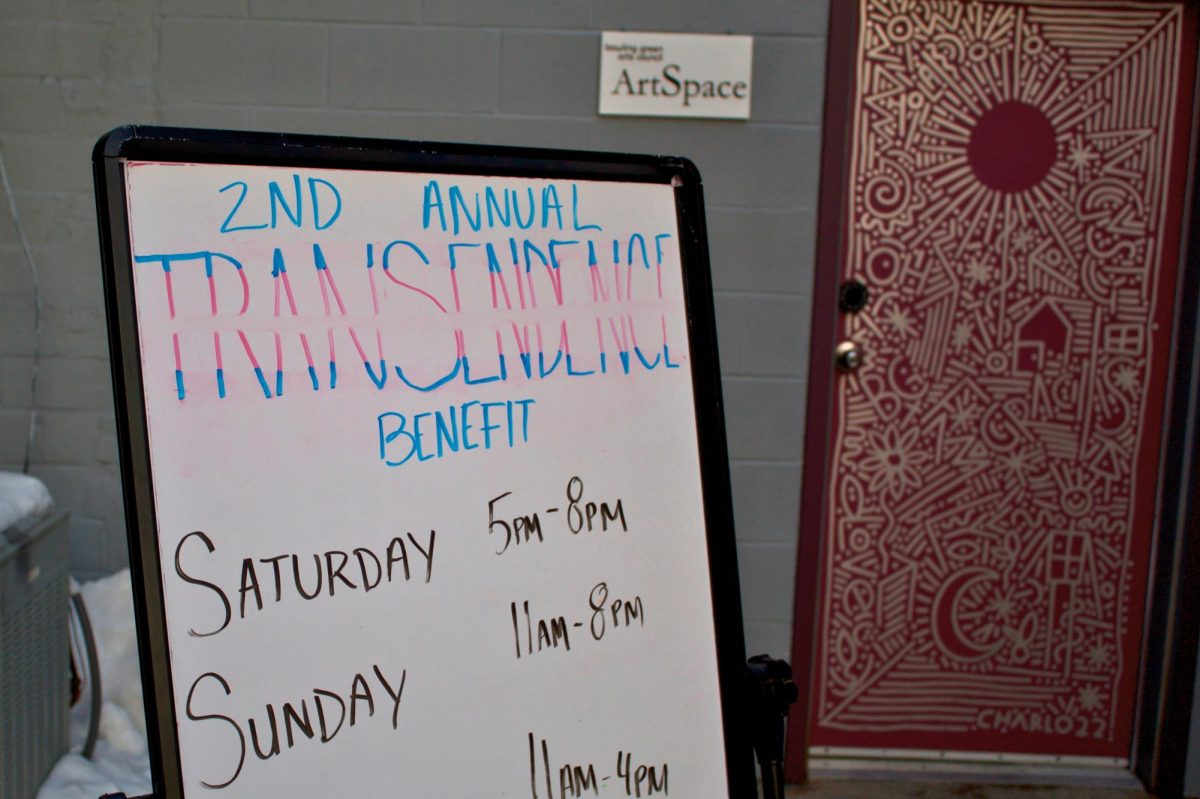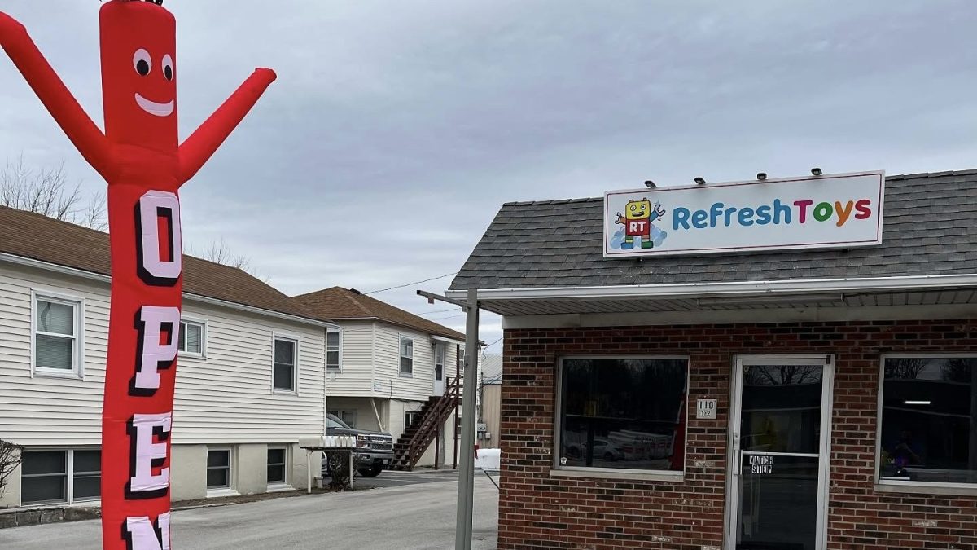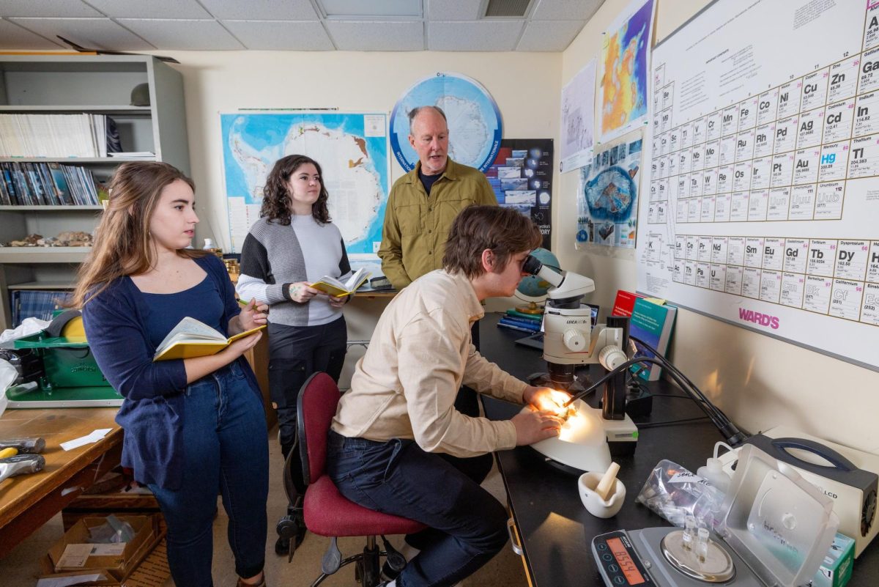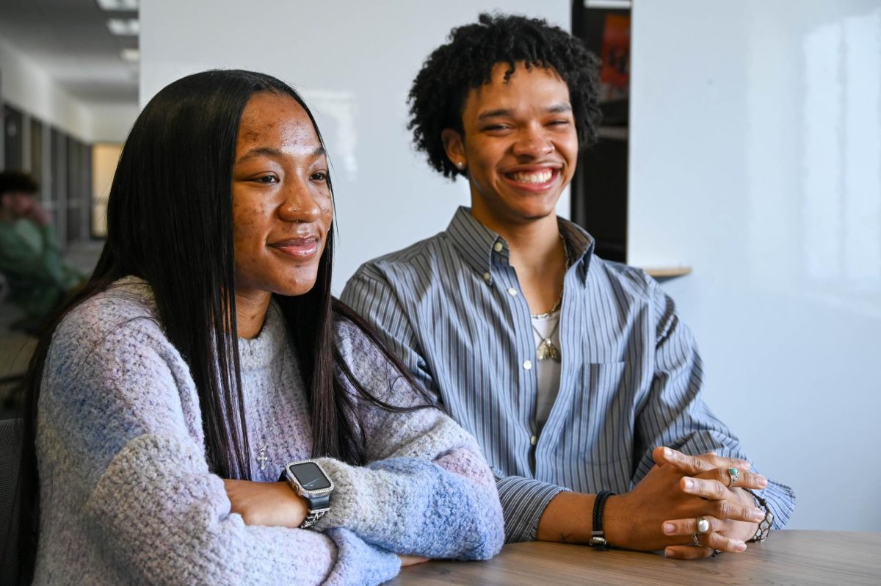Collaboration space became a focus at the University this fall, marked by the opening of the Collab Lab in the Jerome Library. Now, the Honors College is looking to spread collaboration to Founders Hall.
Preliminary plans have been established to gut and renovate unused space in the basement of Founders Hall, which serves as the home of the Honors College and Honors Learning Community.
The basement used to serve as a space for one of three dining halls on campus, dating back before the time of the Oaks dining facility. Still relatively untouched is the old servery space.
“This servery space was saved to renovate later … for expense reasons,” associate dean of the Honors College Jodi Devine said.
The space has “built-in barriers” to the process of renovation, including exposed gas lines, electrical lines and exhaust hoods, Devine said.
The space was left untouched in 2013 when the Honors Program became the Honors College and moved from Harshman Hall to Founders Hall. The rest of the dining area became the current honors spaces.
“We renovated those (other) spaces to become our office suite, the Den, a classroom and a second smaller classroom that we call the seminar room,” Devine said.
For honors students, especially those living in Founders Hall as HLC members, the Den is an open space for social and academic activities.
“The Den is our large community space where we do programmings. Sometimes, we do orientation sessions there,” Devine said. “It’s also a place for students to informally just gather and hang out.”
The Den earned its name from its nature as a mostly underground room in the building – the opposite of its predecessor, “The Loft,” in Harshman Hall when the Honors Program called it home.
“(It’s) the Honors College students’ living room,” Dean Simon Morgan-Russell said about the Den.
The new space in Founders will offer students more than the “living room” style space currently at their disposal. It will feature movable furniture conducive to working. The space in the new room will also offer students room to collaborate, and even large tables for artwork or other large projects.
“We saw this as an opportunity to have a dedicated space for group projects,” Morgan-Russell said.
The work areas are inspired by the Collab Lab, which opened at Jerome Library in August. The Collab Lab offers movable furniture, some technology and supplies to build prototypes.
“The Collab Lab in the library was really the exciting impetus for this, ” Morgan-Russell said. “We’re looking at what works over there and doesn’t work.”
The new space in Founders Hall will offer similar building opportunities to the Collab Lab’s.
“In addition to the furniture that would be in this space, we also want to have some creative supplies,” like cardstock, butcher paper, markers, index cards, play-doh and more to be available, Devine said.
Devine and Morgan-Russell anticipate the new space to help honors students, especially those who live in Founders, who consistently try to find areas in the building good for academic study. The 950 students enrolled in the Honors College will have access to the new space – 360 of them live in the HLC in Founders.
“This is a space we don’t have,” Morgan-Russell said.
The Honors College is collecting feedback from students both formally and informally. The preliminary plans are on display in the Den for students to view and offer feedback, and feedback is sought from members of the Honors College Student Advisory Board, Devine said.
“I think this new space will foster a positive and lasting learning environment for future honors students. Specifically, it will afford students a suitable space to work independently and collaboratively within the Honors College,” member of the advisory board, sophomore, MaisonDeWalt said.
“In our next round, we’ll start to send out pictures to all of the students,” Devine said.
In addition to the new collaborative space, the Honors College has plans to construct a new entrance into the basement of Founders Hall.
“If we can do an entrance into honors from outside, that will help land right into this hallway and people can see” the various areas of the Honors College, Devine said.
Currently, Honors Students not living in the HLC must enter on the first floor of Founders Hall and go downstairs to the Honors College space.
“This entrance would be open the same times the upstairs entrance would be,” Devine said. “There’s no new access granted, it’s just a different access point.”
Morgan-Russell said the new entrance will offer a better opportunity for community-building as students enter and walk by the honors spaces.
“I think having an additional entry location makes the space more accessible and when things are more convenient, they are often utilized more often,” advisory board member, junior, Madison McDonald said.
The two projects together are estimated to cost one million dollars, at half a million each.
“Breaking it out into two separate projects puts both of those things more within reach of a donor who wants to support them,” Morgan-Russell said.
Morgan-Russell said he hopes to see the collaborative space finished in a couple of years, with the entrance project coming after.


