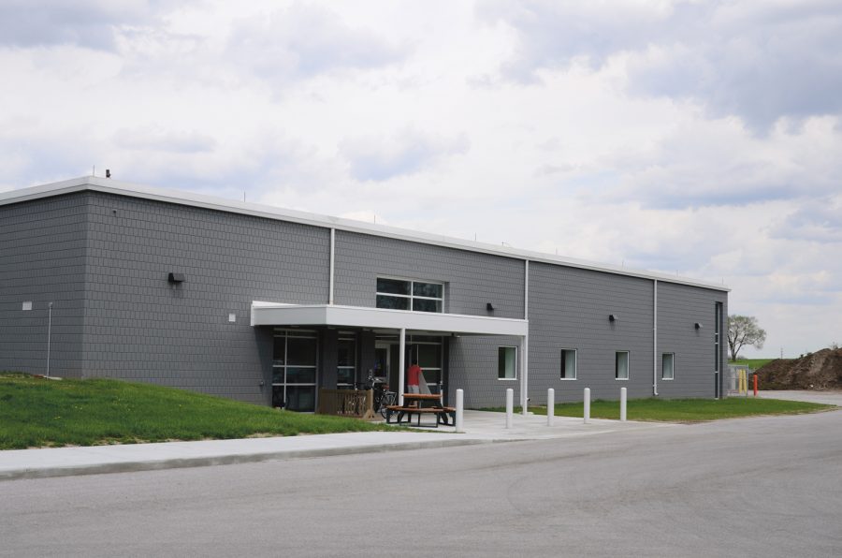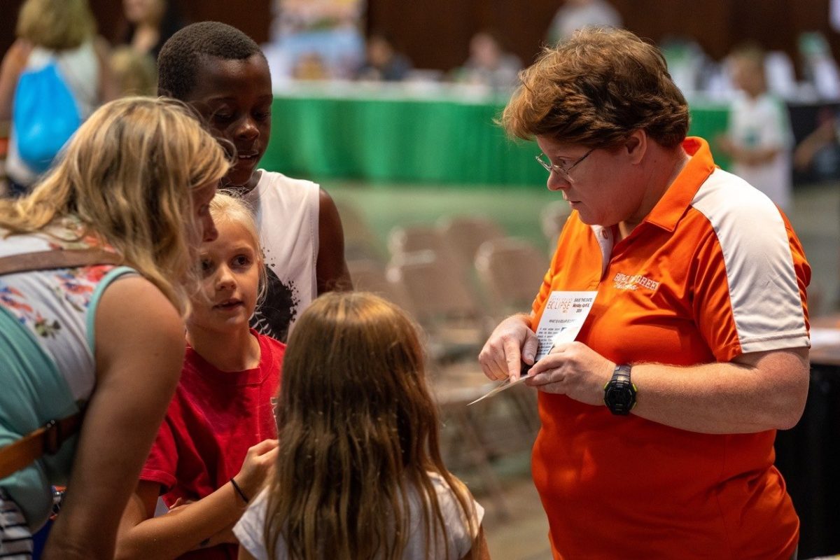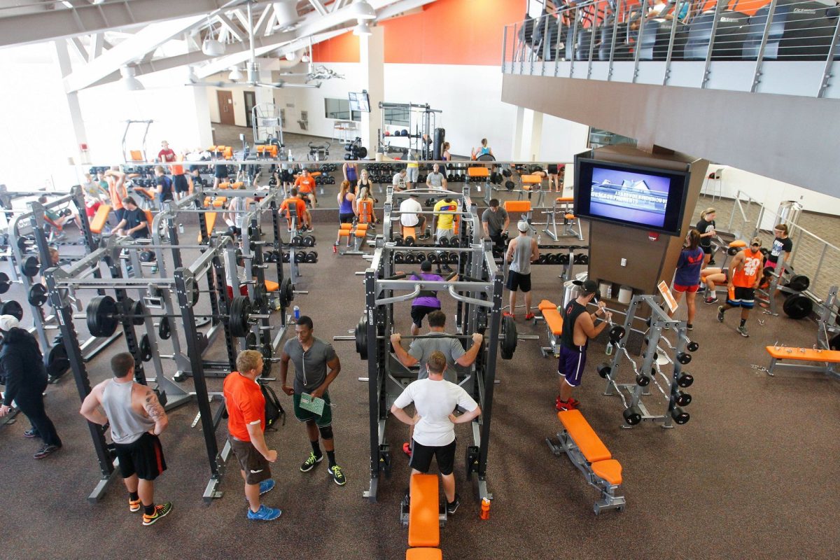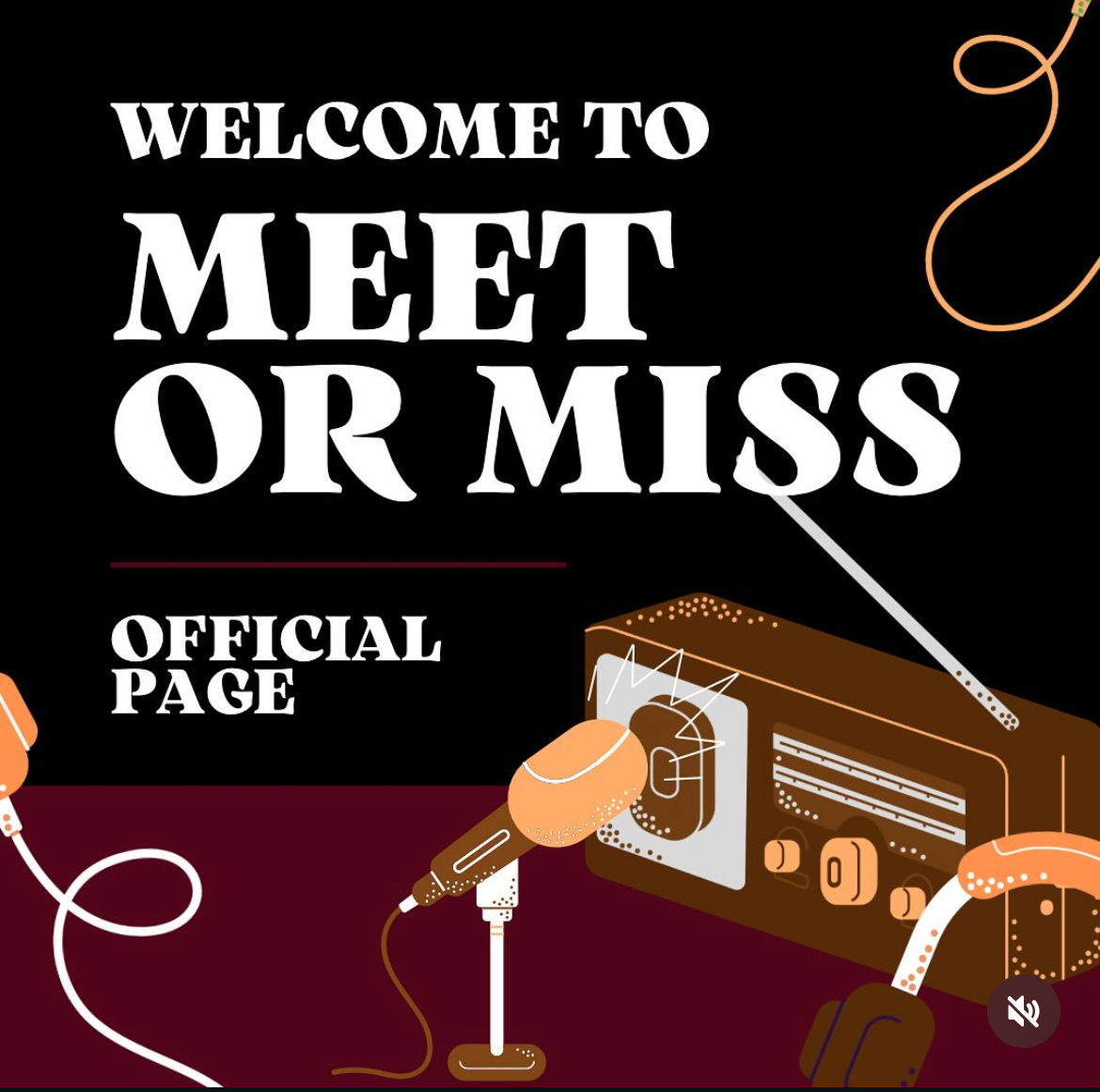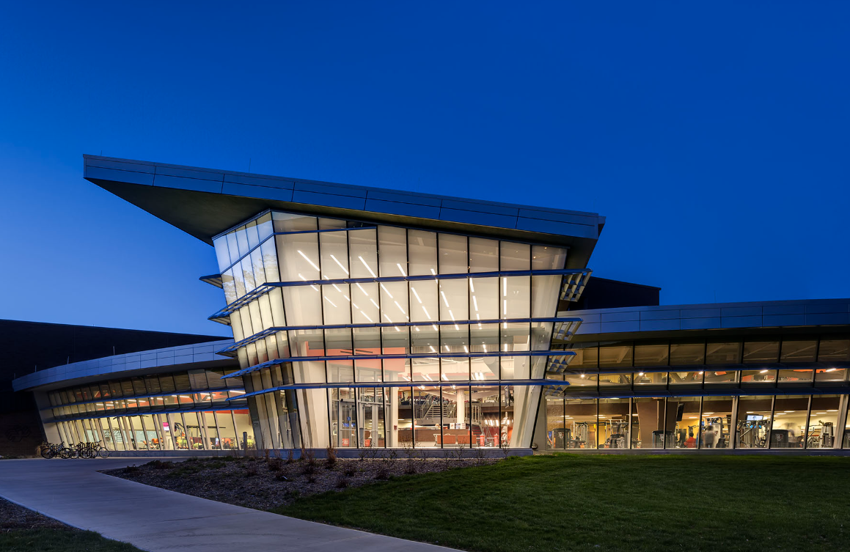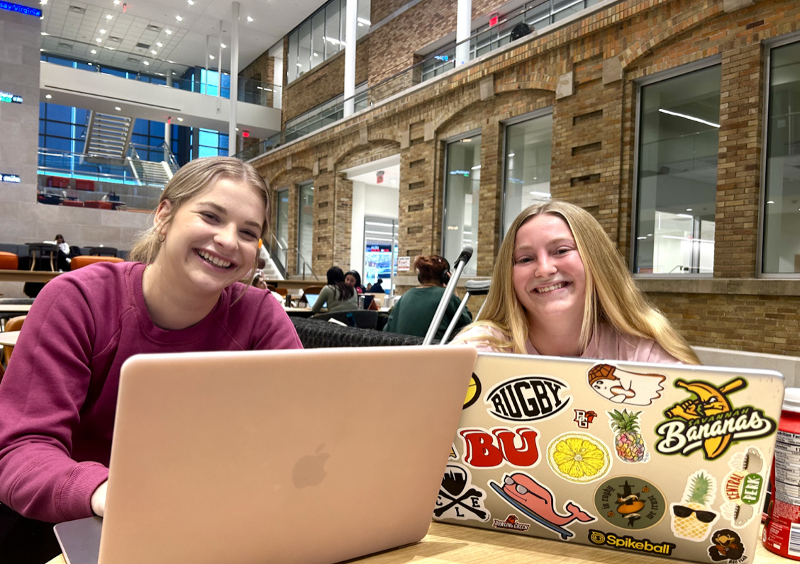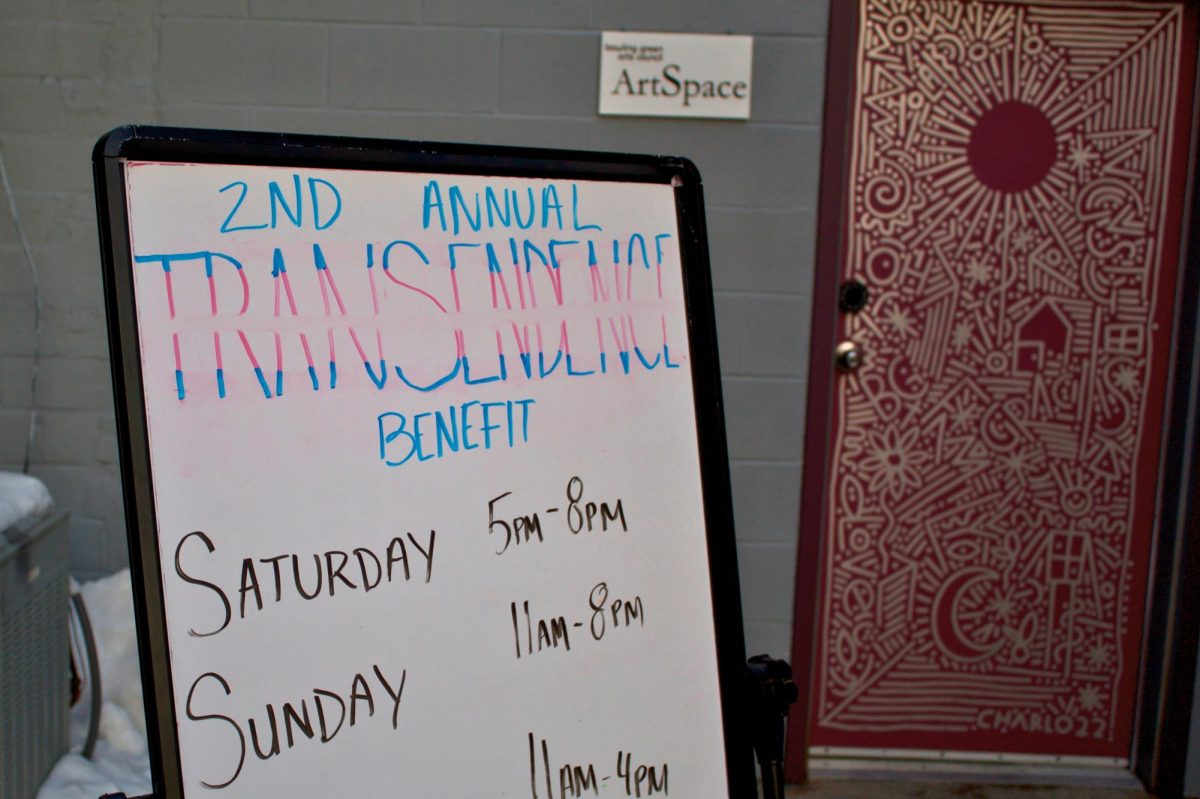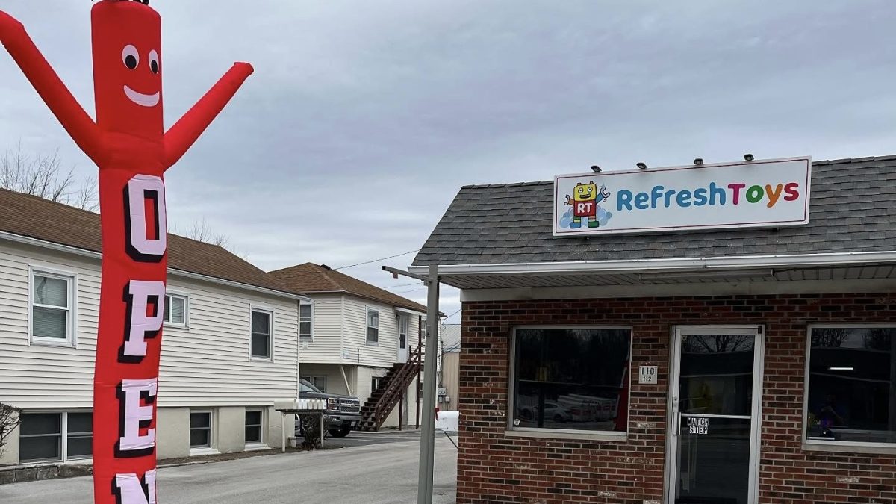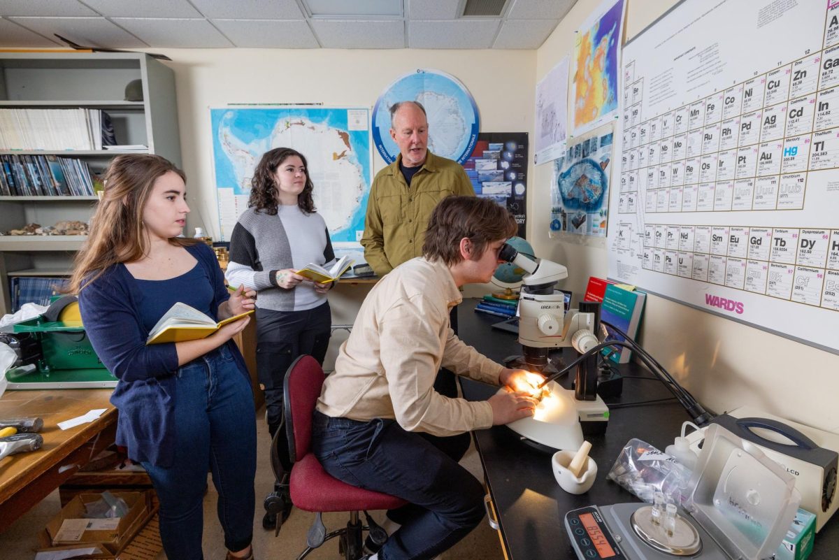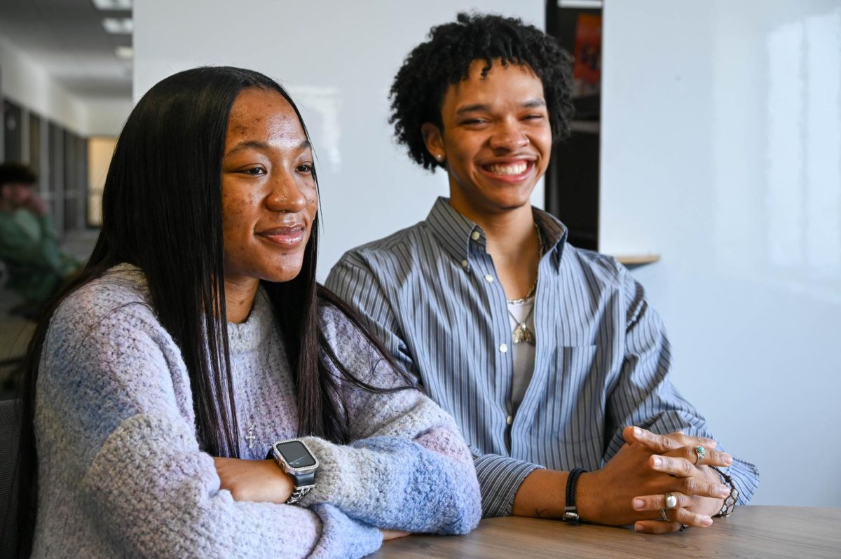After tension between students and faculty, the Department of Architecture and Environmental Design has created a way to give students access to equipment while still protecting the new equipment.
When the department moved into the new 30,000 square foot space at the beginning of the spring 2016 semester, only 10 out of roughly 110 students in the department had a PED that allowed them access to the equipment room in the newly renovated Park Avenue Warehouse building. The building, which is located on Park Avenue, cost the University roughly $4 million to renovate.
The space includes brand new studios and pin-up boards, faculty offices, a materials and references library, an administrative suite, a lecture room, a gallery and a room with new plotters (which are used to print design boards), laser cutters (which are used to cut and shape building models) and a ventilation system for spray paint.
Although these upgrades are supposed to be beneficial for the department and its students, students were upset about not being allowed to use certain equipment despite paying an additional course fee for being enrolled in studio classes.
The majority of enrolled students do not have access to the plotters, laser cutters or ventilation system. The materials and references library is also currently off limits to all enrolled students. Assistant Professor Sara Khorshidifard, who teaches studio classes in the new building, said those students who had PED access were chosen at random.
Throughout this first semester in the new building, students from the Bowling Green chapter of American Institute of Architecture Students have worked with Interim Chair for the Department of Architecture and Environmental Design Wilfred Roudebush to solve the problem. Devon Zurcher, a junior architecture student and president of BG AIAS, and Derek Michaelis, junior and treasurer of BG AIAS, worked to draft a proposal for the University to allow all students access to all equipment while still preserving the equipment’s longevity.
“We met up with Roudebush and we discussed things based off of what the students wanted,” Zurcher said. “We’re trying to get a better relationship between the students and the faculty, so we talked about us being able to use it and what we could work out. It went pretty well.”
The equipment rooms will be set up similarly to a resident assistant desk. There will be a trained, paid worker on duty 24/7 that will sign students in to have access to the room. The worker would also be present during the use of the machines to ensure everything is being done properly. Preferably, most of these workers will be graduate students who are enrolled in the Masters of Architecture program.
In addition to the standard technology fee that every University student pays, architecture students pay an additional $45 for every studio course they are enrolled in. Studio courses are classes in which students work on projects that include building, scaling and painting detailed models of buildings and terrain.
Before a solution was worked out, students were upset about the implications of the limited access.
“I just think it’s funny how the department paid all this money for this building and to get all this equipment for the students but the students aren’t allowed to use it,” said Zurcher. “I think there’s a lack of respect between the faculty and the students … they weren’t prepared yet to know the building because it happened all of a sudden, and I don’t blame them for that, but it’s kind of degrading to the students that we are not allowed to use that equipment.”
Without a laser cutter, students would have to cut every fine detail of their models by hand, which would add hours to work that already takes weeks to complete. In the past, an additional laser cutter was available in the Technology Building at specified hours, but it shut down earlier this semester. If only 10 students had access to equipment, the rest of the students would have to rely on those with access to let them into the equipment room and to help them use the cutter.
The Technology Building does still allow students to access a plotter, but only until 8 p.m. Zurcher said a plotters printing cycle usually takes about 45 minutes to complete.
On the administrative side, not allowing all students access to equipment is meant to preserve it and prevent future loss of budget because of damage. Each plotter costs between $7,000 and $9,000 and each laser cutter costs roughly $23,000.
“We don’t want them do misuse or do damage to the laser,” said Roudebush. “It’s like a firm. It’s taking care of things and not trashing it and, if something happens, letting someone know to get it fixed.”
The rules were also based off student behavior in the past, before Roudebush was the interim chair. He said that students would spray paint models on the floor of the old building, marking up the tiles in the process. The old building also never had a specified area for spray paint like the Park Avenue building.
“We didn’t want that with the new building so they got really upset,” said Roudebush. “If they want to paint their finished model they could take it in the paint booth, but we didn’t want to have them use the paint booth right now because if you have 20 students with something due on Monday and a couple use the paint booth, the others get desperate and then they’ll be painting on the floor. That lack of professionalism is something that we need to not instill in them.”
While the students do acknowledge that they did not preserve the old studio, they did not believe that it should infringe on their use of the newer resources.
“Our old studio was in pretty bad shape when we got to it,” said junior Will Bohannon. “We did spray paint our models on the floor but there were paint stains on the floor already. We were required to paint our projects or we got points taken off, and we didn’t have a paint booth to avoid it.”
Aside from the equipment that is currently off limits, students are generally satisfied with what the building has to offer.
“Honestly, I like the building. It works really well for what we need and it gets everybody under one roof,” said Bohannon. “It’s definitely an upgrade from what we had on Poe Road.”
The old studio also only had a pin up board for one student to fit a project on at a time. The new studios are surrounded by pin-ups and serve classes well for students to observe and critique the work of their peers.
The building is also one of the only buildings on campus with every classroom equipped with a smart projector, according to Roudebush.
“Things have gotten better, but we still don’t know what’s going to happen in the long term,” said Zurcher. “We’re hoping that everyone has access to everything next year.”


