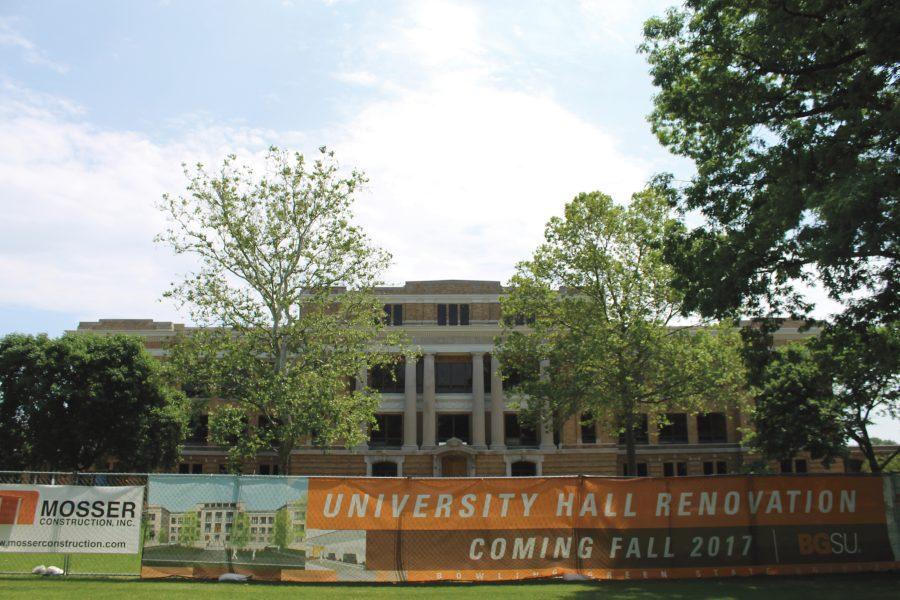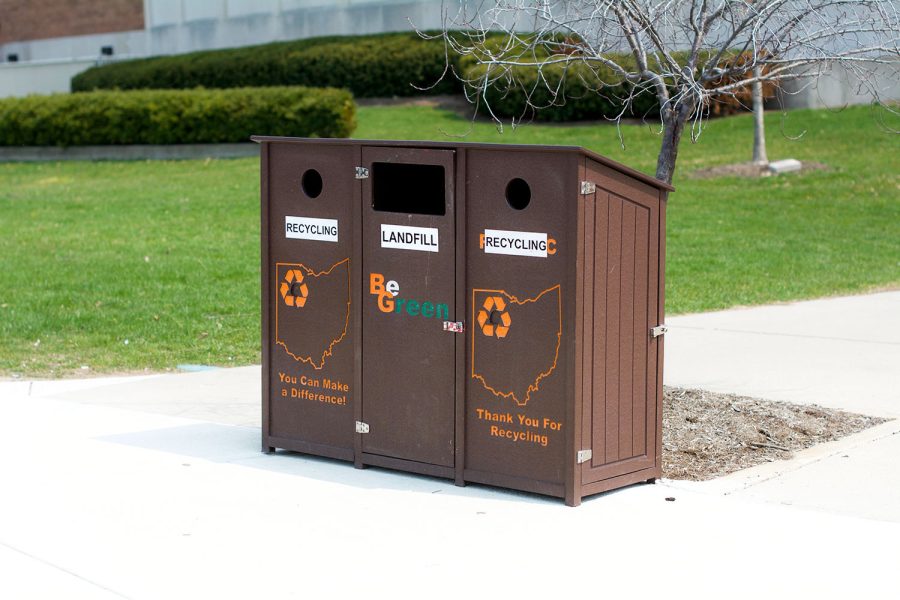It’s no secret that two of the University’s traditions buildings, University and Moseley halls, have been under renovation since February. With the uproar of concerns from faculty, students and alumni about losing the traditional aspect of the buildings, minds can be set at ease knowing the renovation plans intend to restore the buildings to their early 1900s style.
“The design for this building focused on keeping the tradition of the original building…but also modernizing it, bringing it up to the students’ expectations of what they want to see in a classroom,” Project Manager of Design and Construction for University Hall Kristi Hafer said.
When looking at University Hall, many see the gaping hole where two theaters once stood, but imagine a new east-side entrance to the building—one where a stretch of glass doors will open into a collaborative space that will be “kept with the feel of the building but added a lot of light into the space and gave a new twist to the tradition aspect,” Hafer said.
While the theaters are gone, many parts of the original 1900s structure will be restored to the original design before several renovation projects over the last 100 years.
When entering from the traditional west side entrance to the building’s notable marble staircase, a ceiling constructed years after the original building hid the design of column structures against the walls stretching from floor to ceiling. When construction began on the building, leaders on the project found the columns weren’t destroyed in earlier renovation and could be salvaged for the new building.
Upon climbing the conserved marble staircase, current and prospective students will find the new admissions reception desk, as admissions will fill the entire second floor. Where the upper level theater was will be the new admissions presentation space, a smaller version of a room similar to Olscamp 101 with what Hafer called “amazing views of campus.”
The corridor near the reception desk will give views out windows to both the east and west sides of campus and will include prefunction waiting room around the marble stairs.
While renovating, the team working on University Hall also found the structure of a fireplace in what used to be the president’s conference room, so a modernized fireplace will be put into the same exact location, viewed from the prefunction waiting room.
Floor two will also be home to several conference rooms where students can collaborate on projects and meet with advisers.
“They wanted to have a one-stop-shop for what they call these high impact programs that enhance the undergraduate experience,” Brian Swope, assistant director of design and construction for University Hall said. “That’s the whole mentality of the building.”
The building will have four 60-person classrooms. The first floor will have one on the east side of the hallway in the north wing and another on the same side of the hallway in the south wing. The third floor classroom setup will match the first.
In addition to those four classrooms, the third floor will have a large, circular, parliamentary-style classroom on the east side in the center.
While the east side of the third floor is mostly filled with classrooms, a few offices are interspersed along with the entire west side of the hallway, belonging to Actions/AIMS and International Programs and Partnerships.
The fourth floor of University is much smaller and will be broken down into two graduate seminar rooms, an interactive classroom space and two smaller conference rooms for general building use.
The windows will also be replaced to match those on the Centrex building, which are replicas of the both buildings’ original windows.
While the building is being renovated to match original architecture, it will take a new modern feel.
“The outside will look very historical while the inside will be new and modern and really a fun place to be,” Swope said.
Along some hallways benches will have whiteboard backgrounds for small group collaborations.
“It’s kind of a great breakout space from the classrooms,” Hafer said.
A second elevator is also being added.
University Hall’s leading construction team is Mosser Construction and is scheduled to be complete renovations in the spring of 2017.
“I think it’s important to note that obviously University Hall is our most iconic building on campus. It’s our first building, and it’s being done correctly,” Swope said.
Senior Project Manager for Moseley Hall Tim Burns said Moseley Hall takes on the same goal as University—to modernize while restoring the traditional feel.
Moseley Hall will be the home to several science department labs when its renovation, completed by Lathrop Company, is finished in the spring of 2017.
The building will mainly be used for first and second-year students with the chemistry department using the fourth floor, biological sciences commandeering the second and third floor and Geology and medical lab studies taking on the first floor.
“The interesting part about the building is this is the original science building that was on campus that was built 100 years ago so we’re taking the sciences and putting them back in the building,” Burns said.
Moseley is an entirely different beast than University as there are several more structural challenges in the building. Some of Moseley’s classrooms haven’t been touched with repairs in a very long time, Burns said.
“They all need a little loving touch,” Hafer said.
Burns hopes to bring back a skylight from the original building that was reroofed over in the 60s, and the building will get its first elevator with the new renovation.
While the buildings are the oldest on campus, Swope said tearing down the buildings was never really an option to the Board of Trustees.
“You would have lost the character of the University, and you’ve got to have that history,” he said.














