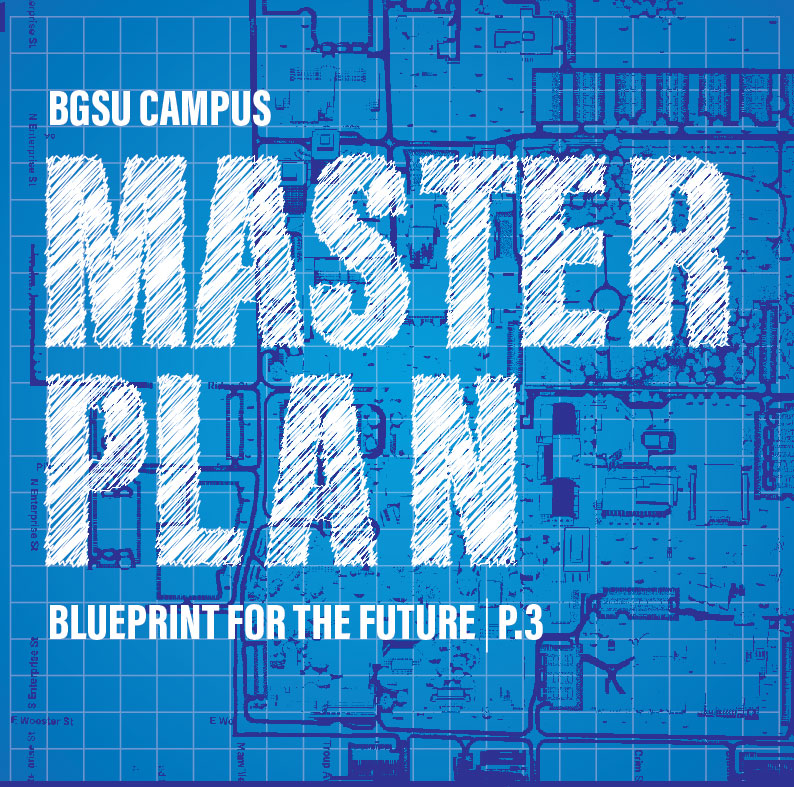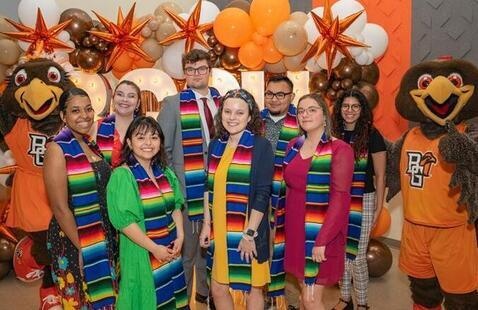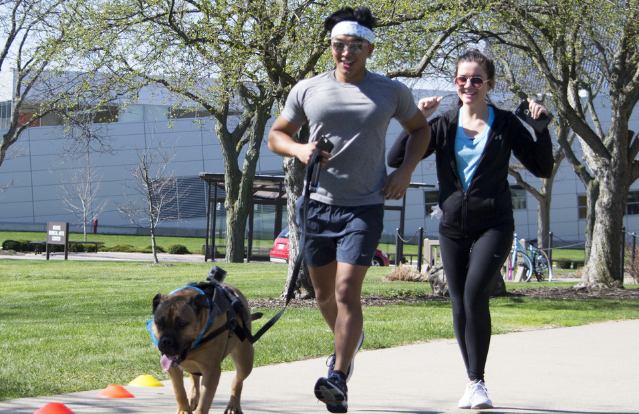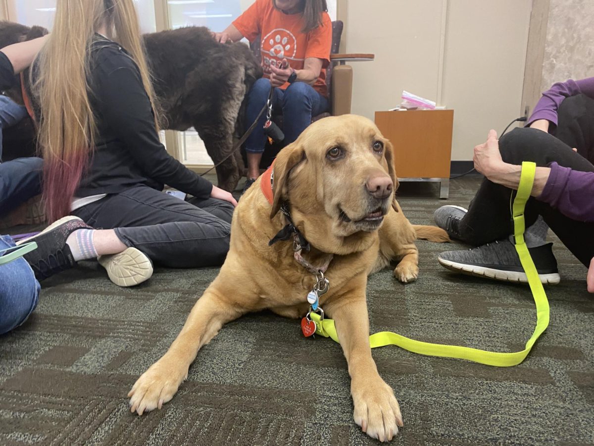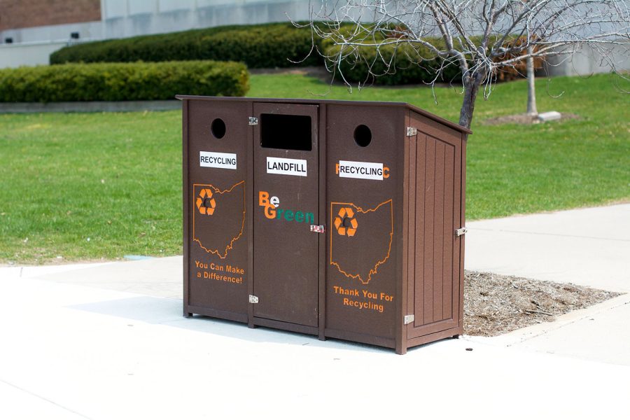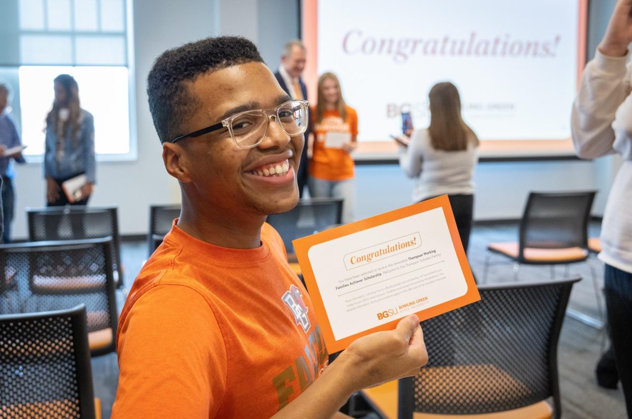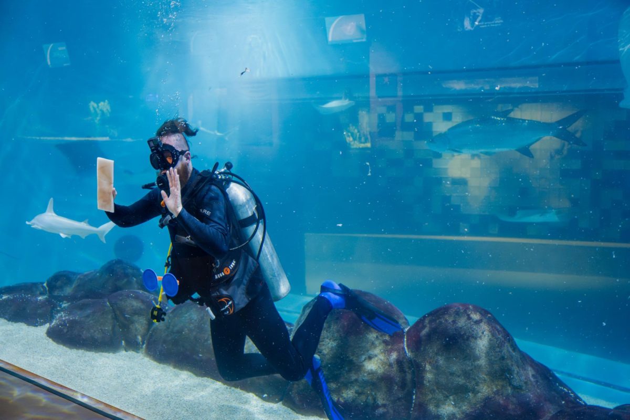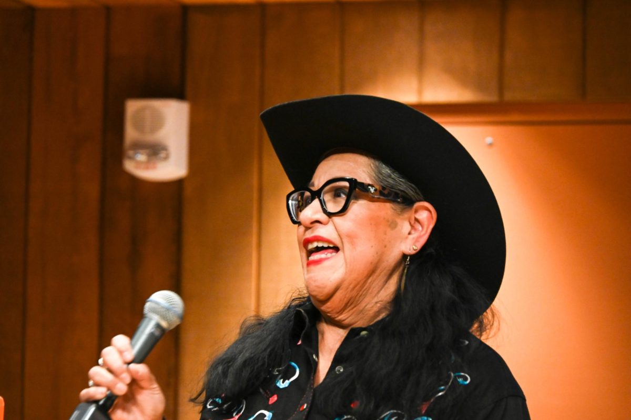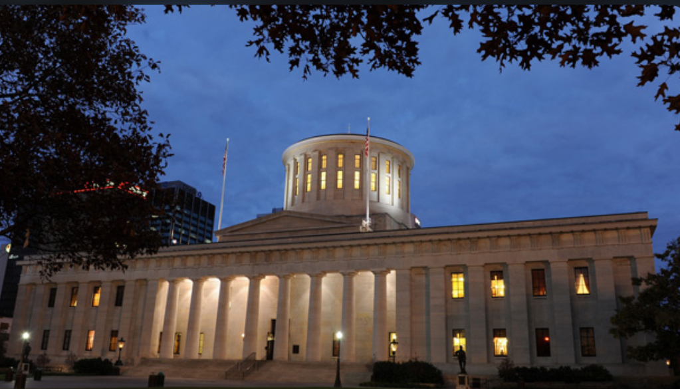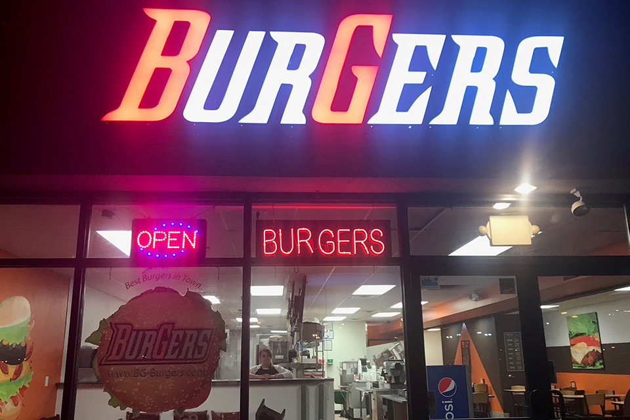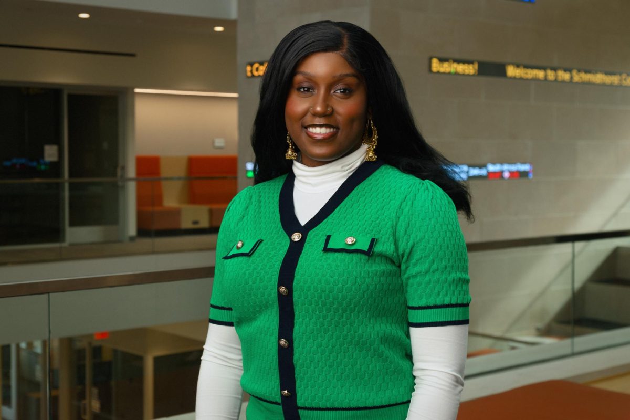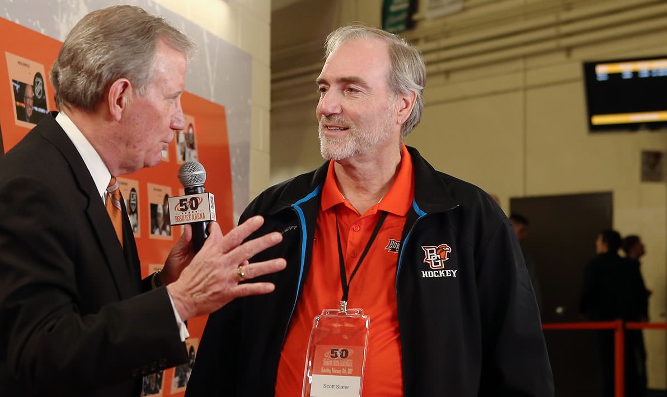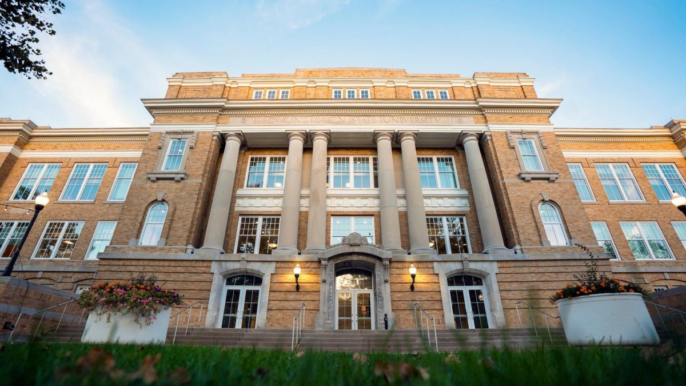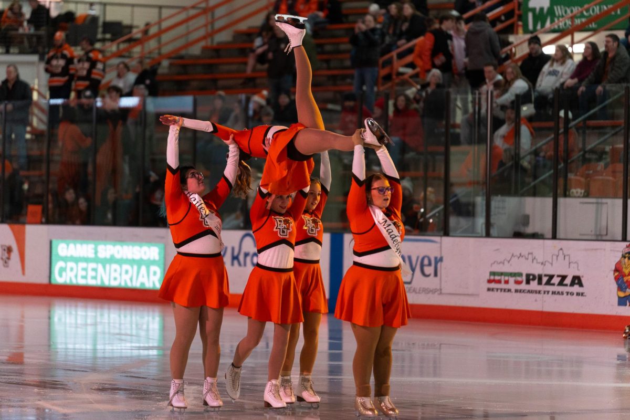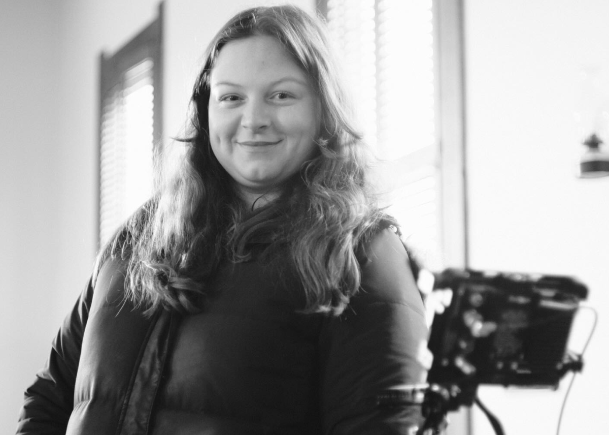BGSU is entering the new year by continuing to develop its goals for the next Campus Master Plan. With BG’s Office of Planning, Construction and Campus Operations sights set on projects that will improve the BGSU student experience, the university is working on how they will accomplish their new goals.
“The overarching theme of this Master Plan is to invest into facilities we already have. We are not looking to add a significant amount of new square footage nor do a significant amount of demolition,” said April Smucker, Associate Vice President of Planning, Construction and Campus Operations.
Smucker and her team have been continuously working to evaluate the university’s facilities and form a forward focused strategic plan that will soon be brought before the Board of Trustees.
From 2010-Now
Smucker discussed how new Campus Master Plans encompass a 10-15 year period and are put together by evaluating the short, mid and long term goals from a prioritization standpoint. The last Campus Master Plan was created in 2010 and has since been the framework for updates to the university. Since the STEM Corridor wasn’t a major point of focus in the 2010 Master Plan, this will be a main area of focus for the new plan.
Current renovations to the technology building are not directly affiliated with the new Campus Master Plan, but Smucker said that this project will “serve as a nice launching pad” for the Master Plan to address the STEM Corridor. Another main area of focus will be student housing, specifically Founders and Kreischer.
Tentative Plans
While Smucker and her team are still working with their planning partner, Smith Group, and the Board of Trustees to develop an action-based approach to making specific improvements to the STEM corridor, some feasible changes have been discussed.
According to Smucker, re-investing in Hayes and Overman Hall along with the Physical Science building is likely. However, they’re unsure what will be done to the Psychology and Life Sciences building, as their team is still evaluating how these buildings can serve the flexibility needed for the future of STEM.
Specific improvements to STEM buildings will make interior and exterior improvements that serve the growth of the programs. Infrastructure adjustments may be necessary to support class labs and specialized academic work.
Another overarching focus will be student housing. Many of the dorms have been updated over
the years, but Smucker says that investment into Kreischer and Founders is going to be the main priority related to housing for this master plan.
For Kreischer, Smucker discussed the installation of air conditioning and re-doing the bathrooms to match the pod-style bathrooms that were previously installed on the 11th floor of Offenhauer. As for Founders, some investigation into the facility itself is still underway. Smucker and her team foresee outward, cosmetic improvements as well as some infrastructure and plumbing adjustments to the building.
While student housing and the STEM Corridor are the two main priorities of this plan, other changes to varying parts of campus are also on the horizon. Central Hall and the Carillon Park area of campus are two additional areas that may be altered to better suit BGSU’s needs.
“There are different ideas on how to activate Central Hall. We want to create additional improvements to the navigational campus, green space, wayfinding and branding,” Smucker said.
These improvements will be decided as a more concrete plan is developed and then brought before the Board of Trustees for approval. Included in these plans will be decisions regarding Memorial Hall and Jerome Library.
Smucker said that they have identified Memorial Hall as “not being a strategic asset” to the campus anymore, but they do not know the exact timeline for its removal. Any programs based in Memorial Hall, such as gymnastics and ROTC, will be relocated as needed.
Jerome Library will also see some updates incrementally to both the exterior and interior. The specifics of these updates are still being worked out.
Student Experience
The exact changes coming to BGSU in the next 10-15 years may still be in the works, but the goal to improve student experience through these changes remains.
Smucker said they are looking to improve the flexibility and multifaceted uses of workspace, collaboration space and teaching space to ensure that areas in each building of campus can continue to adapt to the needs of students as the years progress. Having more adaptable spaces throughout campus will allow students to choose how to use each space in a way that helps them succeed.
Direct communication with various students, groups and organizations across campus has also allowed Smucker and her team to get feedback from BGSU students. They have taken the feedback and suggestions into consideration as they develop a plan for the future.
“I think doing a plan over a long period of time allows us to look at how we can implement some of these feedback components … and we can continue to layer that in incrementally as we work through our plan,” Smucker said.
Conclusion
Looking to the future, Smucker and her team have their sights set on making changes to the campus of BGSU that better serve the student population’s ever-changing needs. They hope to create adaptable spaces throughout campus that will enhance connectivity and collaboration.
The specifics of the next master plan are not fully refined yet, but Smucker encourages students who have more questions about what a master plan is and how it functions to visit https://campusmasterplan.bgsu.edu. This website will also provide any updates on the specifics of the newest master plan once these decisions are made and brought before the Board of Trustees for approval.


